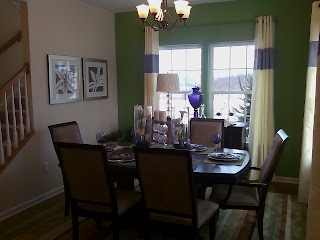When he went yesterday the banister was up along with all of the kitchen and bathroom cabinets and counter tops! I am sooooooo sad that I missed it. Hopefully he or I will get there today armed with a camera to get some new pictures.
The dates for pre-settlement and settlement have been finalized. Thanks to our extremely awesome and flexible PM we were able to keep the dates that were already scheduled. He agreed to meet with us at 4:00 because I couldn't get the day off. He is my new hero! So we'll close on the 22nd and move in on Friday the 25th. I just finalized everything with the movers yesterday. That will give us the whole weekend to unpack.
We walked through a finished Venice model this weekend for inspiration. I've included some of those pictures, too to show that even though we have a pretty blank canvas now, we have lots of potential :)
Morning Room - I don't think I'm ever going to leave this room. I LOVE it!
I really like the idea of the accent wall. They did it in all of the rooms downstairs.
Kitchen
Family Room
Dining Room
Stairs
Upstairs Hallway
Master Bedroom
Bedroom 2
Bedroom 3
It is moving so fast now. They do so much each day, I don't know how they'll fill their days for the next 4 weeks (exactly 4 weeks!).


















Love all the pics. I love the morning room too. I told my husband I don't want to put a table there since we have a big island and want to make it a little sitting area but I don't know if that's dumb and he isn't going for the idea. :)
ReplyDeleteEverything looks great. can't wait to see the progress..things will start to go soo quickly at this point. :)
ReplyDeleteKM..everything is moving so fast!!! The pics are great!! :)
ReplyDeleteThanks ladies.
ReplyDeletejbbalt, we were originally going to make the morning room a sitting room, but when we added the larger island it took away our dining space, so we decided to have a table in there. I think it will look great as either. I still wish we would have got the extra windows in the morning room, but that was a battle with my husband that I lost.
KM - that is so exciting!! I love the colors they use in the models - we asked them to give us the names of some of the paint colors they used!
ReplyDeleteHi, I see you didn't opt for the side windows in the morning room. What drove that decision? I'd be curious as I may have to make this decision soon too!
ReplyDelete